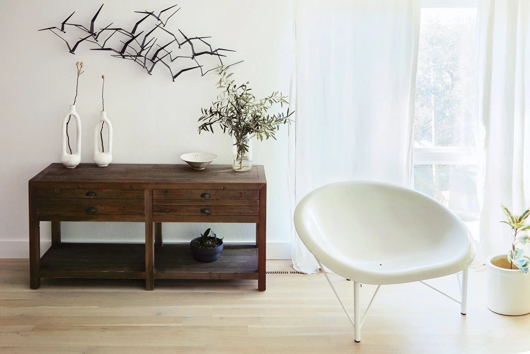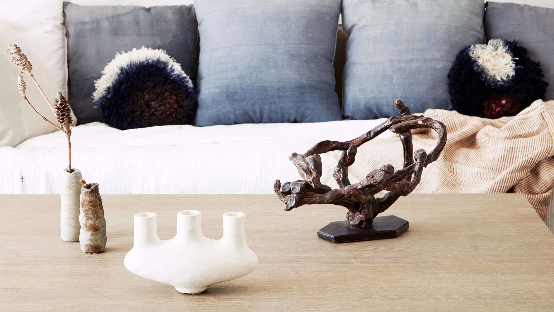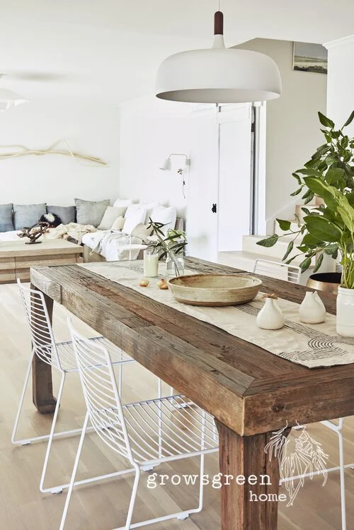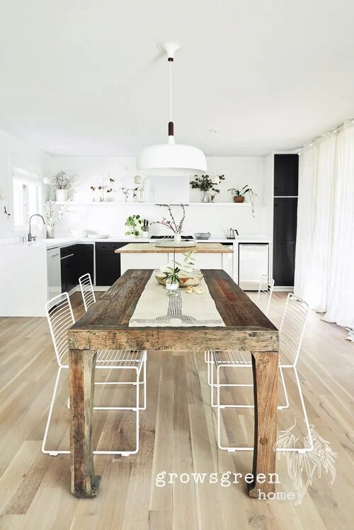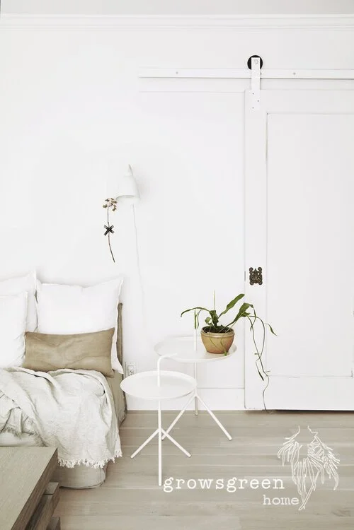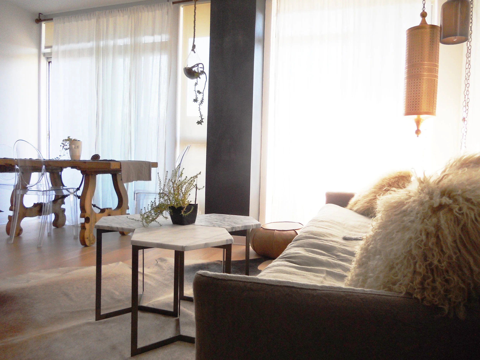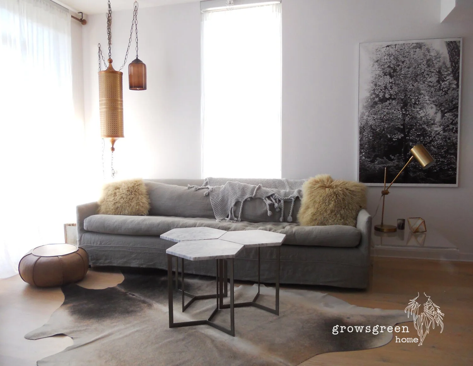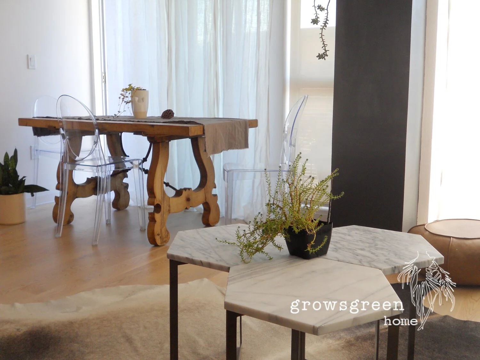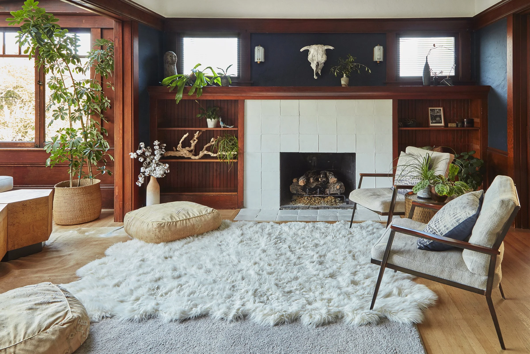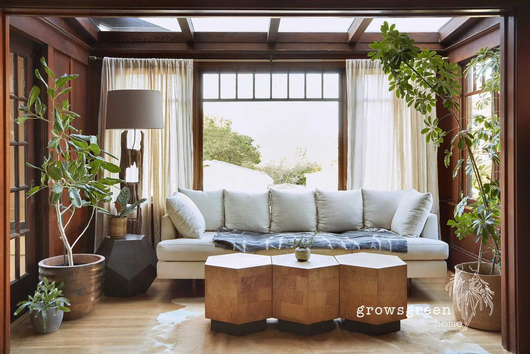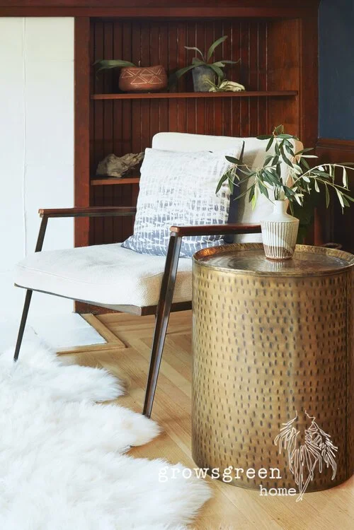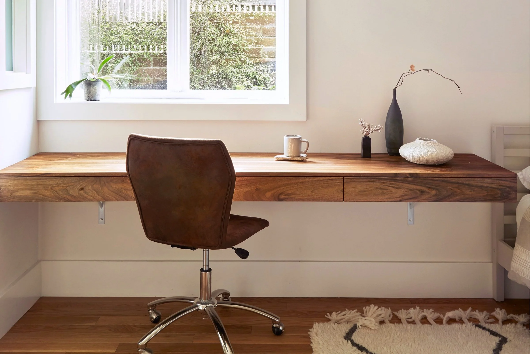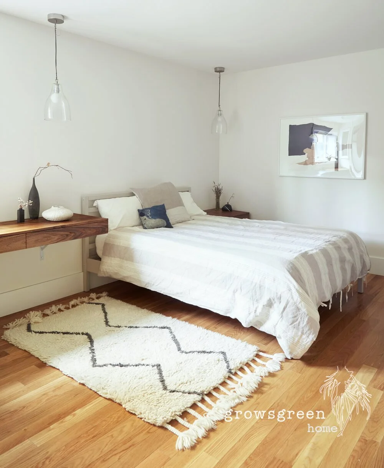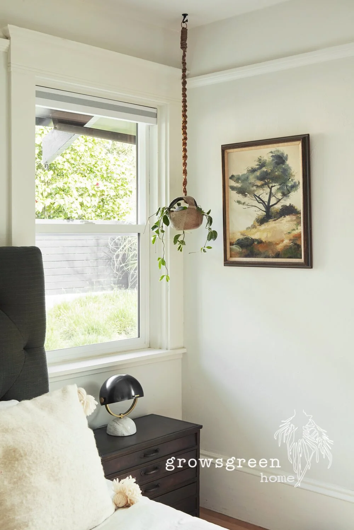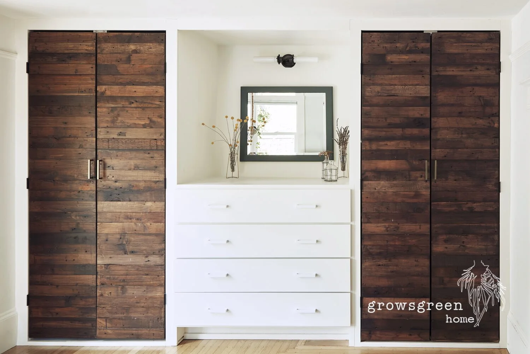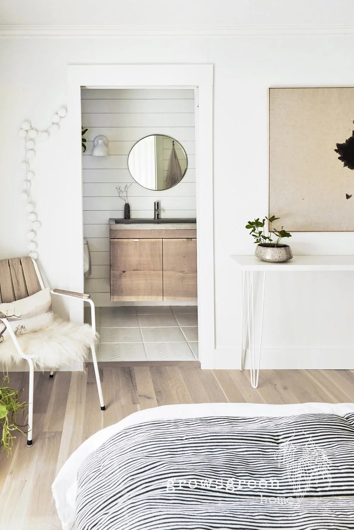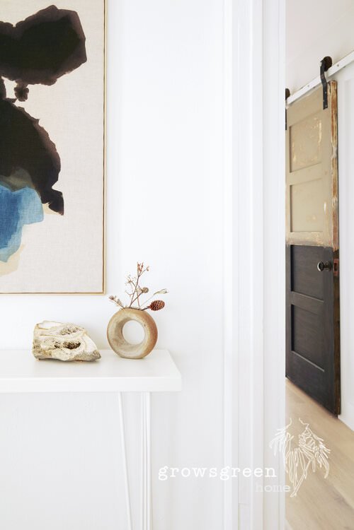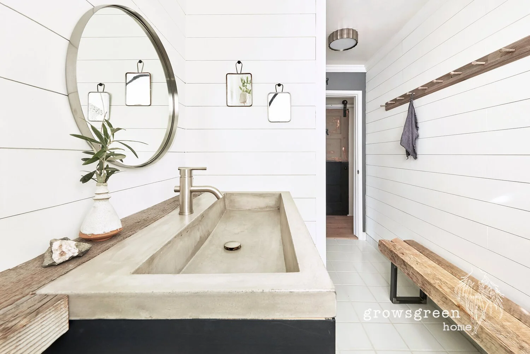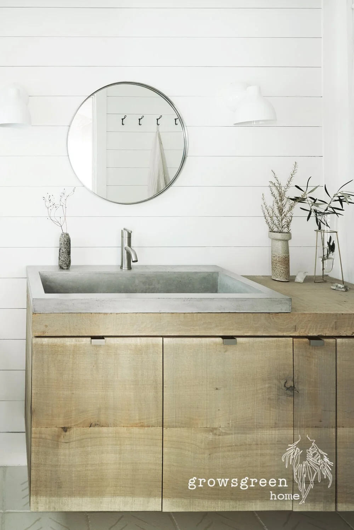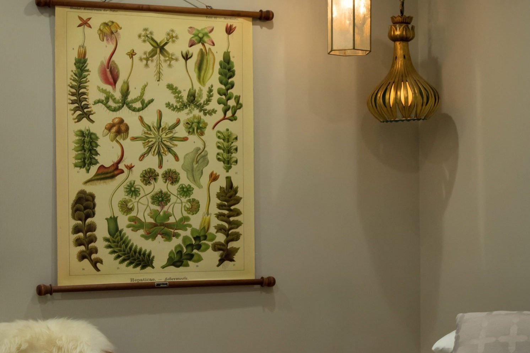Interior design from an exterior perspective
Growsgreen Home takes everything you love about Growsgreen Landscape Design and brings it inside.
Light and Airy
OAKLAND
A clean and textured space
By changing out the old, scratched bamboo flooring with sustainable white oak, and painting the walls of the home matte white, we were able to capture the natural light of the space and set a backdrop for the quiet layering of textures and interests. Yes, we do that a lot. Love, love, love texture and quiet spaces.
Uptown Calm
OAKLAND
Warm design for a calm space in the city
We focused on creating an open feeling in this combination living room/dining room. By using natural materials like the wood table and linen couch, we softened the space. Taking advantage of the huge amount of natural light, we installed curtains that could be repositioned with the daylight. Vintage glass and metal lights bring some glam to the space while the browns and brasses still work with our earthy hues.
Natural Elements
BERKELEY
Adding nature to a 1910 Craftsman
For this family of seven, we worked on the surfaces and with the furniture to create a lovely inviting updated home that transcends just one style. We were true to the Craftsman wood paneling, but added different styles for an eclectic interesting mix with enough seating and dining for all!
Modern and Bright
BERKELEY
Bringing some hygge to a new construction
This home was being completely rebuilt. After the architect created plans to divide the rooms and spaces, I aided the client in choosing the finishes and elements. We chose flooring options, paint colors, and details down to the last planted pot together. The result is an organic bright space that feels calm and is a respite for the family.
Texture for Two
OAKLAND
A phased fixer
This interior was completed in phases but with an overall plan to add cohesiveness throughout the home. By using organic fabrics and materials, as well as rustic cedar beams, oak cabinets, and oak flooring, the design is an exercise in layering textures and forms so that everything is highlighted, while no one object dominates the space.
Double Happiness Health
SAN FRANCISCO
A new look for an acupuncture studio
Double Happiness Health wanted us to redesign their interior for their new acupuncture studio. We worked with them to create a visually-pleasing respite for patients as they made the transition from their work day and busy city life to their treatments. The effect is a light, relaxing space with organic and botanical interests.

